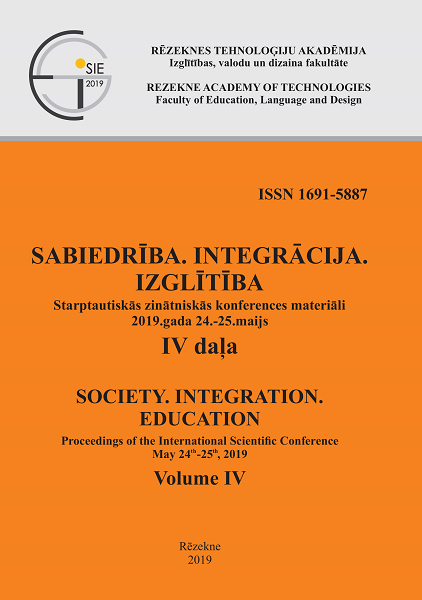ARCHITECTURAL CHANGES IN LIEPAJA’S CENTER DUE TO ECONOMIC CONDITIONS AND POLITICAL IDEOLOGY
DOI:
https://doi.org/10.17770/sie2019vol4.3706Keywords:
Detailed Plan, Great Street of Liepaja, Master Plan, planning of the city center, Rose SquareAbstract
In Liepaja, until 1703 economic developed on the Trade Port channel’s southern embankment. The main traffic flow changed his direction: from the port to the New Market leads Great (Latvian: Lielā) Street, at which end a wooden bridge was built over the channel. In the 19th century, the Administrative Center formed at the New Market Square’s vicinity. Streets connected squares and green structures in a united system. The Rose Square was set up instead the New Market. During World War II, the building at embankments and Great Street was destroyed. Using the Master Plan, approved in 1950, architect Vladimir Kruglov created the Detailed Plan for developed of Liepaja Center and Great Street. A reinforced-concrete bridge was built across the channel. Until the 100th Anniversary of the Proclamation of Independence of Latvia, the bridge was expanded, but Great Street was reconstructed. The object of the research – the city center of Liepaja and Great Street. Research problem – architectural changes of the city center of Liepaja and Great Street has studied not sufficiently. Research novelty – architectural analysis of the city center of Liepaja and Great Street. The goal of the research – to determine the typical changes in planning of the city center and Great Street in the context of Liepaja urban development. Main methods applied – analysis of archive documents, projects and cartographic materials of urban planning, as well as study of published literature and inspection of buildings in nature.
Downloads
References
BCB-1 – Baltijas Centrālā bibliotēka. BCB, glabāšanas vienība L202-a3, atklātne (Freidlin S. Libau. Große Straße. Libau: Verlag S. Freidlin).
BCB-2 – BCB, glabāšanas vienība L204-a4. atklātne (Freidlin S. Libau. Rosenplatz. Libau: Verlag S. Freidlin).
Bākule, I. (2001). Rātsnami Latvijas pilsētās. Rīga: Zinātne.
Dāvidsone, I. (1974). Raksturīgākās tendences vēsturisko parku rekonstrukcijā. Rīgas Politehniskā institūta Zinātniskie raksti: Pilsētu attīstība un arhitektūra Latvijas PSR. Rīga: Zinātne, 183. – 203.
EH-1 – Ērika Hūna atklātņu un fotogrāfiju kolekcija, atklātne (Libau. Neu-Markt = Либава. Новый рынок. Wiesbaden: Verlag Rheinische Kunstverlagsanstalt Hch. Lenz)
EH-2 – Fotogrāfija (Uzvaras laukums Liepājā pirms Padomju (apgabala) Nama uzcelšanas).
Freidlin, S. Libau. Südseite. Libau: Verlag S. Freidlin.
Gintners, J. (2004). Liepājas gadsimti: pilsētas vēsture gadskaitļos. 13. gs. – 20. gs. Liepāja: Liepājas Muzejs.
GS-1 – Gunāra Silakaktiņa fotogrāfiju kolekcija, fotogrāfija (Rožu laukuma apstādījumi).
GS-2 – Fotogrāfija (Padomju Nams (Liepājas Pedagoģiskā institūta ēka) Ļeņina ielā 14).
GS-3 – Fotogrāfija (Skats no Rožu laukuma uz dzīvojamā ēku Ļeņina ielā 12).
Krastiņš, J. (1988). Eklektisms Rīgas arhitektūrā. Rīga: Zinātne.
Lancmanis, I., & Berči, A. (2011) Bertschy. Rīga: Valters un Rapa.
Lancmanis, I. (1983). Liepāja no baroka līdz klasicismam. Rīga: Zinātne.
Plan der Stadt Libau gemeßen im Jahr 1797. durch den Rußischen Kaijserlichen Revisor Fridrich August Barnekau (1912). Libauscher Kalender für das Jahr nach Christi Geburt 1913: welches ein Gemeinjahr von 356 Tagen ist. 23. Jahrgang. Libau: Либавскiй Въстникъ.
LM-1 – Liepājas Muzejs. LM, glabāšanas vienība LM 12125, fotogrāfija (Lielā iela un Ķelnes rūpnīcā “Herbrandt” būvētais elektriskā tramvaja vagons. Ap 1900).
LM-2 – LM, glabāšanas vienība LM 12143, atklātne (Lielā iela Liepājā).
LM-3 – LM, glabāšanas vienība LM 45233, atklātne (Liepāja. Rožlaukums).
LPB-1 – Liepājas pilsētas Būvvaldes arhīvs, LPB, Пояснительная записка к проекту детальной планировки центральной части гор. Лиепая. (1953) Рига: Республиканский проектный институт Латсийской ССР.
LPB-2 – LPB, fasāžu notinuma rasējums. (1957) No: Liepājas apbūves detālplānojums. Rīga: Projektēšanas institūts “Latgiprogorstroj” (Латгипрогорстрой).
LPB-3 – LPB, fotogrāfija (Viesnīca “Līva”).
Neuburger, J. Gruß aus Libau. Die Hafenbrücke und die Grosse Strasse = Либава. Городской мост и Большая улица. Libau: Verlag Joseph Neuburger.
Ozola, S. (2015). Liepājas pilsētas centra atjaunošanas koncepcija pēc Otrā pasaules kara. Māksla un mūzika kultūras diskursā. IV starptautiskās zinātniski praktiskās konferences materiāli, 157–173.
Schoen, A. (1902). Studien zur Geschichte Libaus. Stadtplan Libaus 1875 mit Angabe der vormaligen Terrain= und Wasserverhaltnisse. Libau: Buck- und Steindruckerei von Gottlieb D. Wener.


